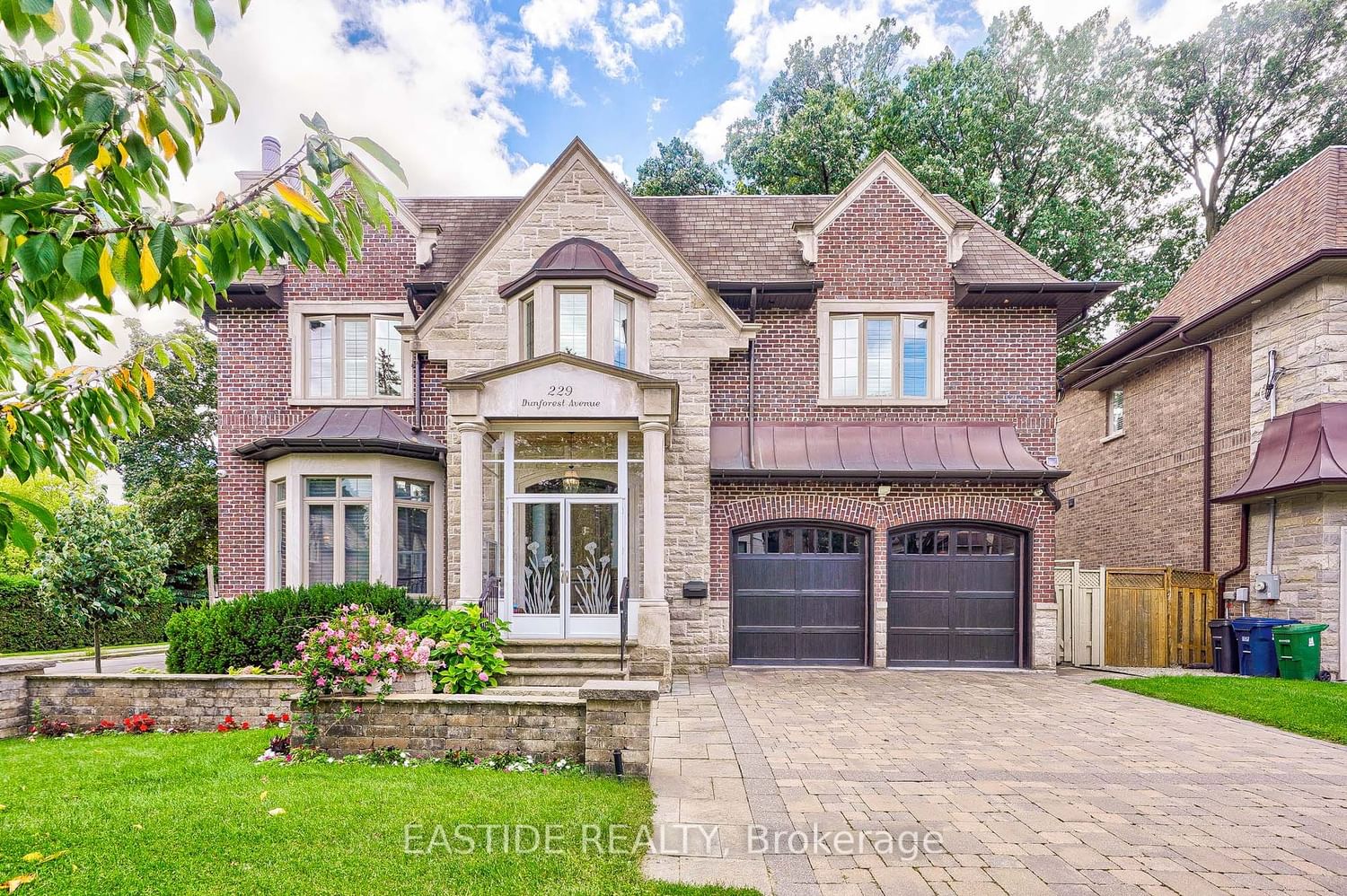$3,875,000
$*,***,***
5+2-Bed
7-Bath
3500-5000 Sq. ft
Listed on 8/15/23
Listed by EASTIDE REALTY
Presenting An Opulent Masterpiece with Meticulous Craftsmanship. Nestled On A 60' x 135.66' Premium Lot, This Home Boasts 6543 SqFt of Living Space, Refined Finishes & Premium Materials. A Grandeur Unfolds in the 23-ft High Foyer, Adorned by a Spiral Oak Staircase and a Vast Skylight. A Resplendent Chandelier, Equipped with Wall Controls, Adds a Touch of Splendor. Marble Hallways & French Oak Flooring Elevate the Ambiance. The Gourmet Kitchen Features Top-Tier Wolf Appliances, Servery Area, Marble Slab Island w/t a Kinetico Water Station. Bay Windows Frame Cherry Trees & Strawberry Patches, While Fireplaces and A Walnut-Accented Library Offer Elegance. Upstairs, Five Ensuite Bedrooms, Heated Floors & 1st Laundry Add Comfort. The Lower Level Hosts a Rec Area, Wine Cellar, Sauna, and Theatre. Heated Floor, 3rd Fireplace, 2nd Laundry, and 2 Guest Bedrooms Enhance Allure. A Retractable Awning Extends the Outdoor Experience. This Home Embodies Luxury, Innovation & Architectural Brilliance.
Central Vac & Attachments, 2 Set Washer & Dryers, 2 Furnaces, 2 A/C Units, Sprinkler System, Security Camera System, Wine Cooler, Garage Door Opener, All Elfs & All Window Coverings. Best School Area Earl Haig!!!
C6743346
Detached, 2-Storey
3500-5000
11+3
5+2
7
2
Built-In
6
6-15
Central Air
Finished, Walk-Up
Y
Y
Brick, Stone
Forced Air
Y
$18,695.65 (2023)
135.66x60.00 (Feet)
